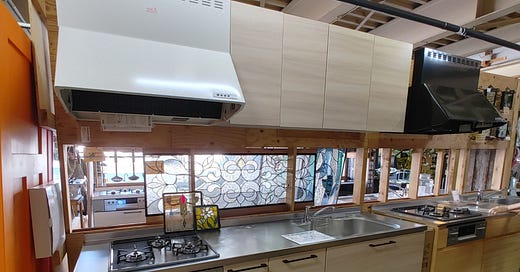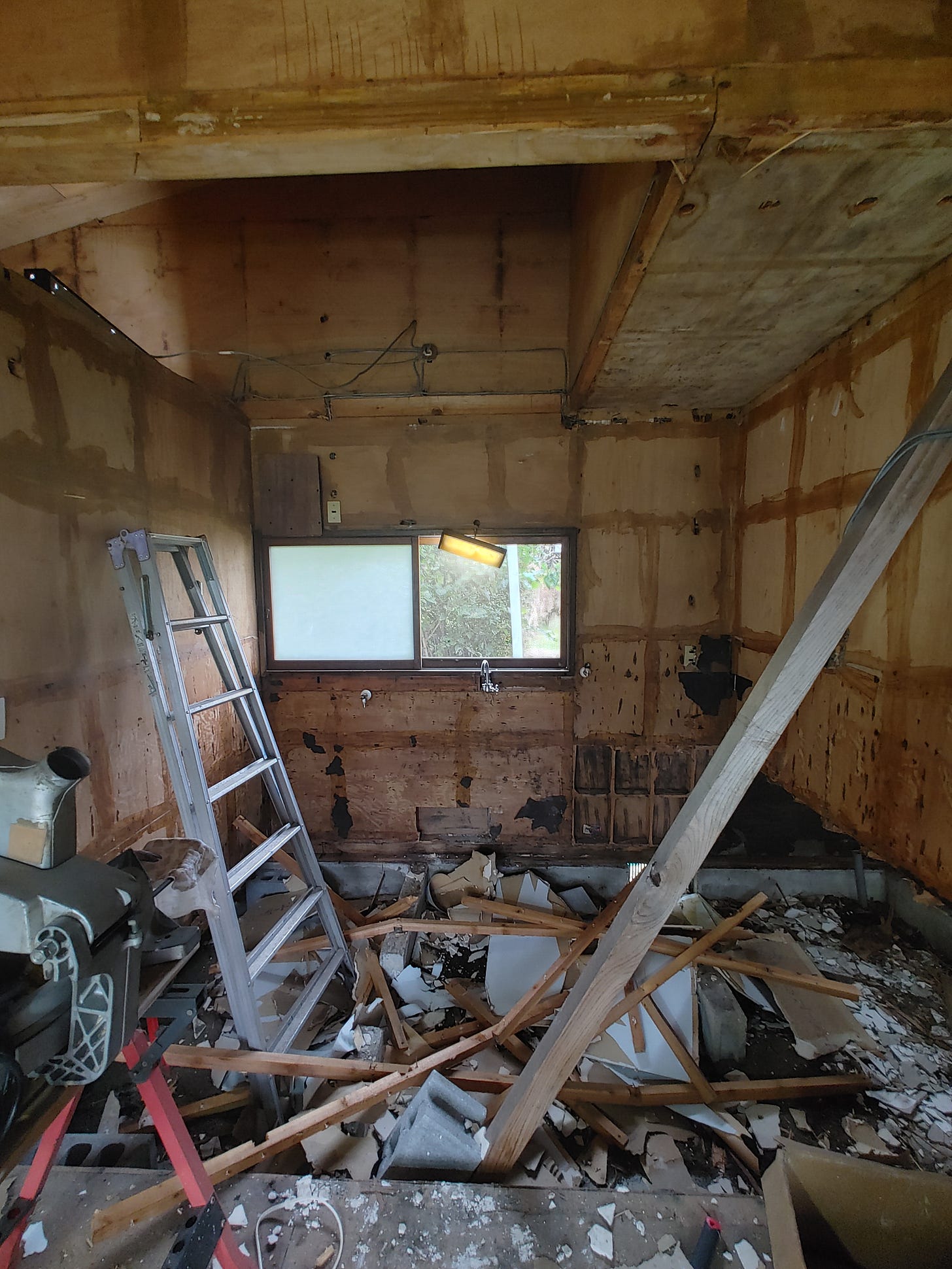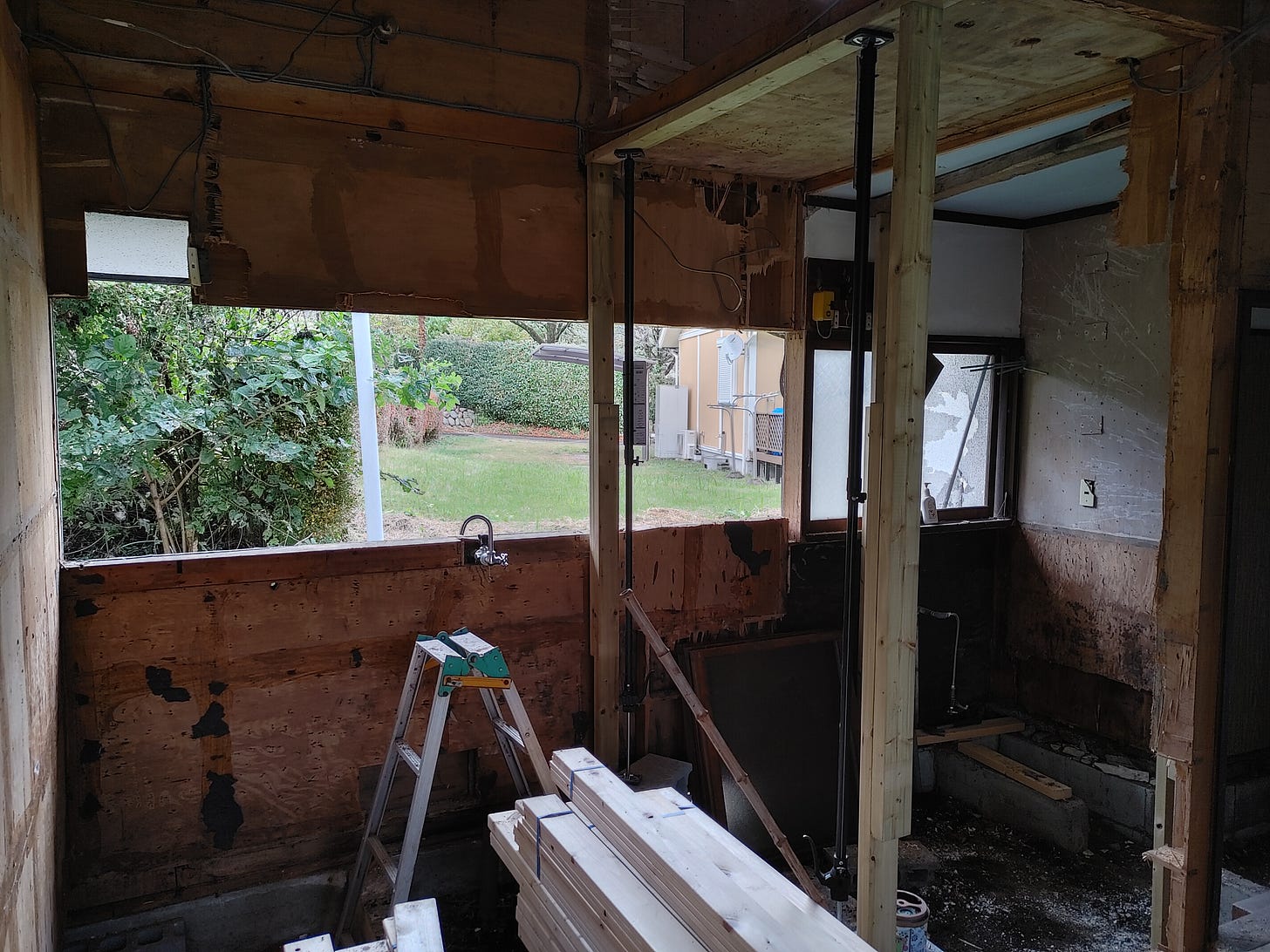October 2024
It was a very pleasant Saturday afternoon and we found ourselves at one of our neighbour’s, picking blackberries. My good friend, Kiyo, was there too, with her son Hiroto. The kids displayed no inhibitions for picking berries, but jumped straight in, grabbing at the dark, plump treasures. Some made it into their bags. Hiroto seemed to be the best at picking. I think he must have been the perfect height, not needing to bend over like us adults had to do.
Shujin had joined us, getting dragged along by the kids, but rather than pick berries, he found himself talking with Mr Tomita (the neighbour). Soon enough they were over at the house with Mr Tomita pointing out and sharing about all the renovations he did on the house. He had redone his roof, on top of the old one. Yes, he didn’t take off the old tin sheeting, just laid a new roof on top. Genius! (Mental note taken for the Prayer House!)
He pointed out windows he’d installed, walls he’d built and other such adjustments he’d made to the house. He told Shujin about a building supplies outlet shop, located in the city. It sold supplies that builder’s didn’t end up using on a project. So the products were new, but discounted.
DIY home renovating is not common in Japan so it wasn’t always easy to get our hands on needed supplies. The local hardware store did stock most of what we needed, but not everything. Learning about this outlet shop sounded great! It was time to take a trip into the city!
So, some time later, after working nearly day on the Prayer House1, we drove into Takasaki city late one afternoon to check out this outlet shop. It was not what I expected.
Super trendy, we walked in and I felt very under-dressed in my work clothes! New kitchens greeted us, luring the kids to touch them. (“Kids! Keep your hands OFF!”) Small displays housed on raw timber boasted fashionable door handles, hinges and hooks. Wrought iron items stood close by. A beautiful potbelly fireplace sat in the open. It had a chimney (or is that called the “flute”??) going right up to the ceiling. I guess that’s not for sale then. Bummer!
Up a flight of stairs we found a large collection of doors. So many internal doors to chose from! Back down the stairs and past the kitchens there were pallets of flooring. To the side there were more doors, and hanging on the walls were windows of various shapes, sizes and colours.
Up another flight of stairs and there was a whole new world of bathroom goods, from baths to vanity sinks and cabinets. There were also more doors. Several rows of them! And a few standalone kitchen items.
It was a fascinating shops, not quite what I was expecting (timber and iron! Maybe screws and unopened tubes of silicone!) but it was still really good to know about!
We stopped by this shop a few times over the following weeks, mostly just browsing. We eventually bought a new toilet window and a kitchen window. The kitchen window was brown on the inside and silver on the outside. The toilet window was black. And you know what? I didn’t care! I didn’t care if my windows didn’t match and were different colours!
Much like an op-shop, this outlet shop was the type of place that you kinda had to visit (semi) regularly to see new stock that was coming in and, even if it wasn’t your perfect timing for when you needed the item, you just had to take the opportunity and buy it when it was there, or it might be gone!
And so the day came that we happened to stop by the shop and, as usual, were greeted by the kitchens. We were no where near ready to install a kitchen. Goodness, we’d just demolished our kitchen floor! But there stood a kitchen:
Stainless steel bench top, creamy-wood cupboards
THREE-BURNER gas stove (I’ve been cooking on Okasan’s two-burner gas stove for six of us for the last 2 years!),
Handles that you can’t hook yourself on (total win!)
And the price: 60% OFF! (Bringing it to approx $3,500/¥3500,00)
“Let’s take it!”
It was literally a five minute decision that both of us totally agreed on. Creamy-wood wouldn’t have been Shujin’s first choice of colour (he’s a grey and black sort of man) but he didn’t mind. I didn’t love the ridiculously deep drawer under the stove, but when I thought about Shujin adding an internal drawer inside it to halve the space and have two drawers, I no longer had any qualms about this kitchen.
In Australia, kitchens are custom made to fit a space. In Japan, unless you’re rich, kitchens are all standard: One complete unit with the stove on the left, a bench space in the middle and the kitchen sink on the right. If you wanted to you could pay extra for a few add-ons (like upper kitchen cupboards). This kitchen included the upper cupboards - woohoo! We still wanted an island bench, and that would simply have to be bought later. The chances are it wouldn’t match, but we would do our best to get one that at least didn’t clash!
Shujin arranged the payment and delivery and we left the store, elated that “We just bought a kitchen!!!!!”
“There’s another shop just down the road that I wanted to check out,” said Shujin as he turned off the main road and onto the side street. Pulling into the carpark, it looked like we had turned up in some business district with tall buildings all around. I didn’t notice much signage out the front of the shop except the name, LIXIL, and there were no large display windows, so I wasn’t sure what to expect. Maybe windows as I knew LIXIL was a window brand. We stepped inside and were greet by kitchens. Expensive kitchens.
Apparently LIXIL didn’t just sell windows. They also sold kitchens.
One whole side of the shop was alcoves of kitchen displays. Some had western style with ovens and even FOUR-BURNER gas stoves! Some had fancy lighting under or in the cupboards. Some had dish racks in drying cupboards above the sink. They were pull-down style, stack the dishes in, push back up and turn a fan on. Your dishes hidden away and getting blow-dried while you enjoyed a spotless kitchen!
This place was fancy and way out of our league!
It was also very fun!
“KIDS! DON’T TOUCH!”
(It was a hiss, but a very loud one!)
On the other side of the shop were the bathrooms.
Yes, LIXIL didn’t just sell windows and kitchens. They also sold bathrooms.
We looked over the displays. Tile-free. Grout-free. “Unit baths” are their name and the Japanese loved them. And so did I. This was the type of bathroom I wanted. Easy peasy to clean and Japanese-y.
Shujin made some enquiries. A sales clerk sat us down in one of their booths, brought drinks over to us (gotta love the Japanese customer service!) and started the process of finding a builder who would be willing to install a unit bath in our out-in-the-sticks country-side home (but not even 20km away, haha!!).
It’s kinda interesting the way things are done. When buying a bathroom from this shop (LIXIL), you had to go through a builder. So whilst there is a shop-front and beautiful displays, you didn’t hand money over to the shop. You signed a contract with the builder, who liased with the shop who liased with you on your choice of products. The builder then bought the bathroom for your project and all payments were made to the builder.
The clerk made a few enquires and then, Bingo! One builder obliged. He was willing to come out, have a look at our house and give us a quote.
So we went home that evening with a kitchen and dreams of a Japanese-y bathroom.
Back at the Prayer House, our kitchen looked like this:
It was far from ready for any sort of installation!!
And soon it looked like this:
We not only knocked down the wall between the kitchen and bathroom (to make a bigger kitchen—who needs a three-way bathroom anyway?!), but Shujin also knocked down the original kitchen ceiling.
He liked what he found. Empty space above the kitchen.
So he knocked down the wall between that empty space and the 2-tatami mat room, the mini room upstairs. Now we had one rather long and narrow room above the kitchen (with a sloping ceiling).
We had all had our own dreams about what to do with that mini room: a library, a toy room, a Lego room, a music room, a bedroom even! (Bob was keen, so he could sleep in the mini room and have his actual bedroom as a Lego room!) But now, it was decided. It was the Man Cave (which meant a music studio and media room squeezed into one).
As Okasan and I picked up the debris of what used to be the ceiling in the kitchen and the wall in the mini room, Shujin was dreaming of all his plans for his Man Cave… And while Shujin was dreaming about guitars and music and movies, I was picking up and sorting small pieces of wood, plaster board, and nails from the dirt and dreaming, not about my new kitchen, but about how we should have done this demolition before removing the kitchen floor!
For those who have recently subscribed and haven’t caught up on all the story yet, the Prayer House is a house that we have acquired, just 6 doors down the street from Okasan. It was previously owned by the Baptist Church and used as a weekend retreat location. They named it the Prayer House, and we’ve kept the name.
Being squished into Okasan’s house-built-for-two was wearing very thin on us, so we’re planning to move into the Prayer House, it just needs some renos first!







Look at how big that sink is!!
A must-read for anyone interested in interiors.