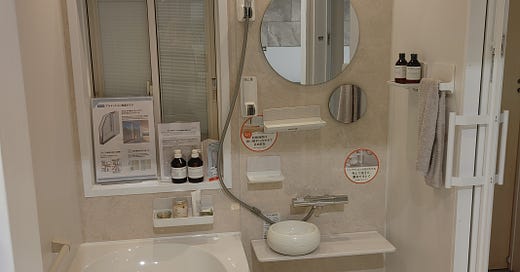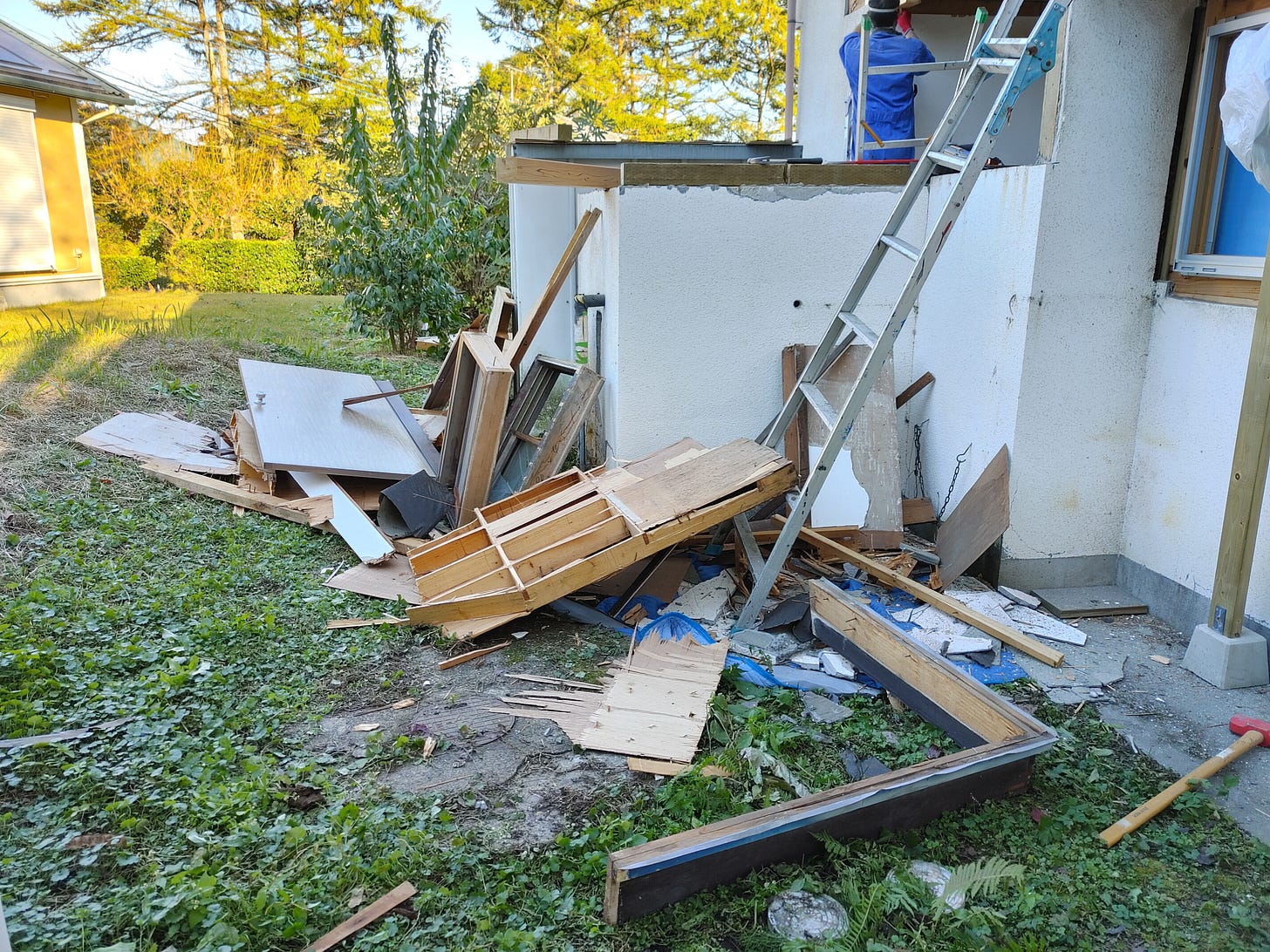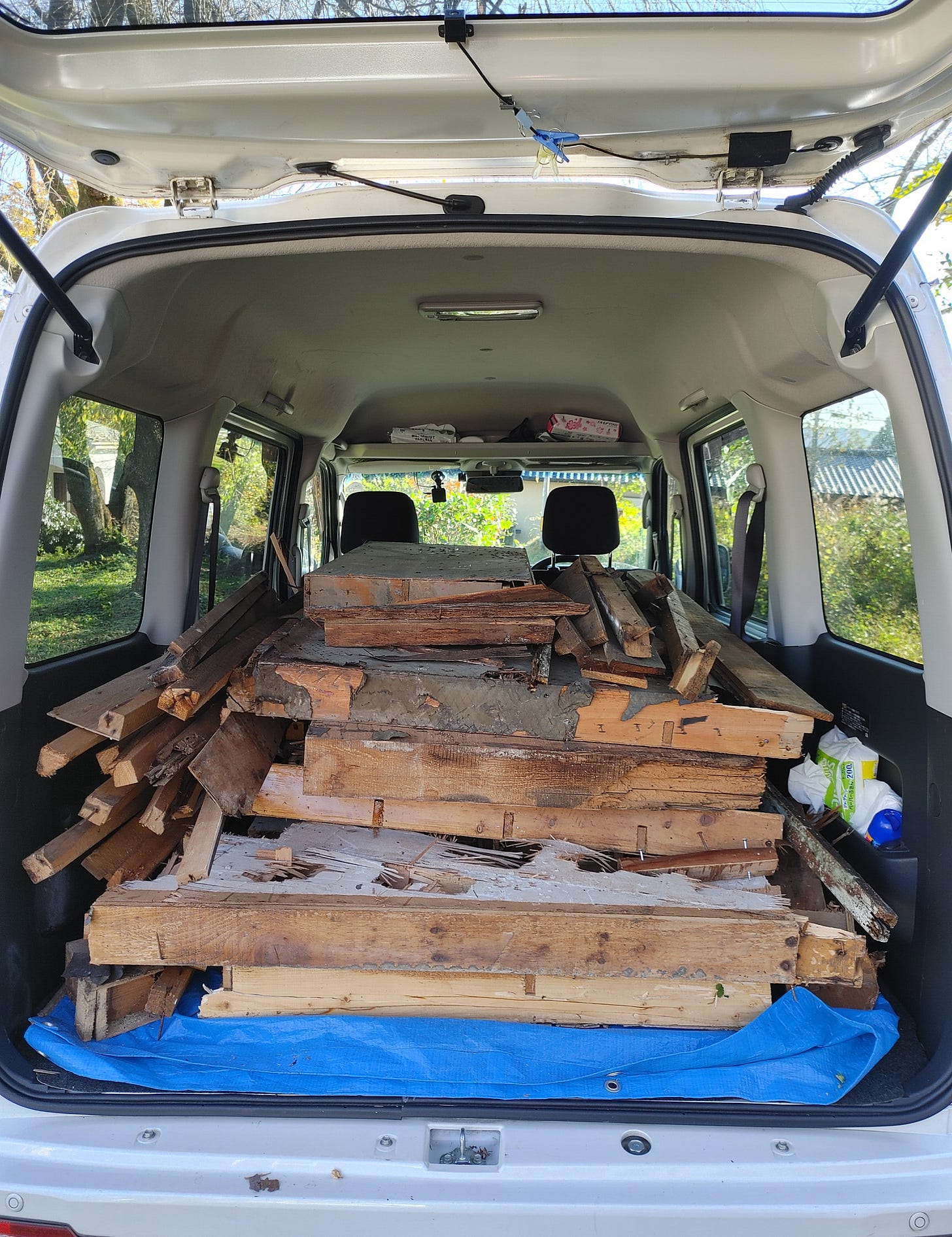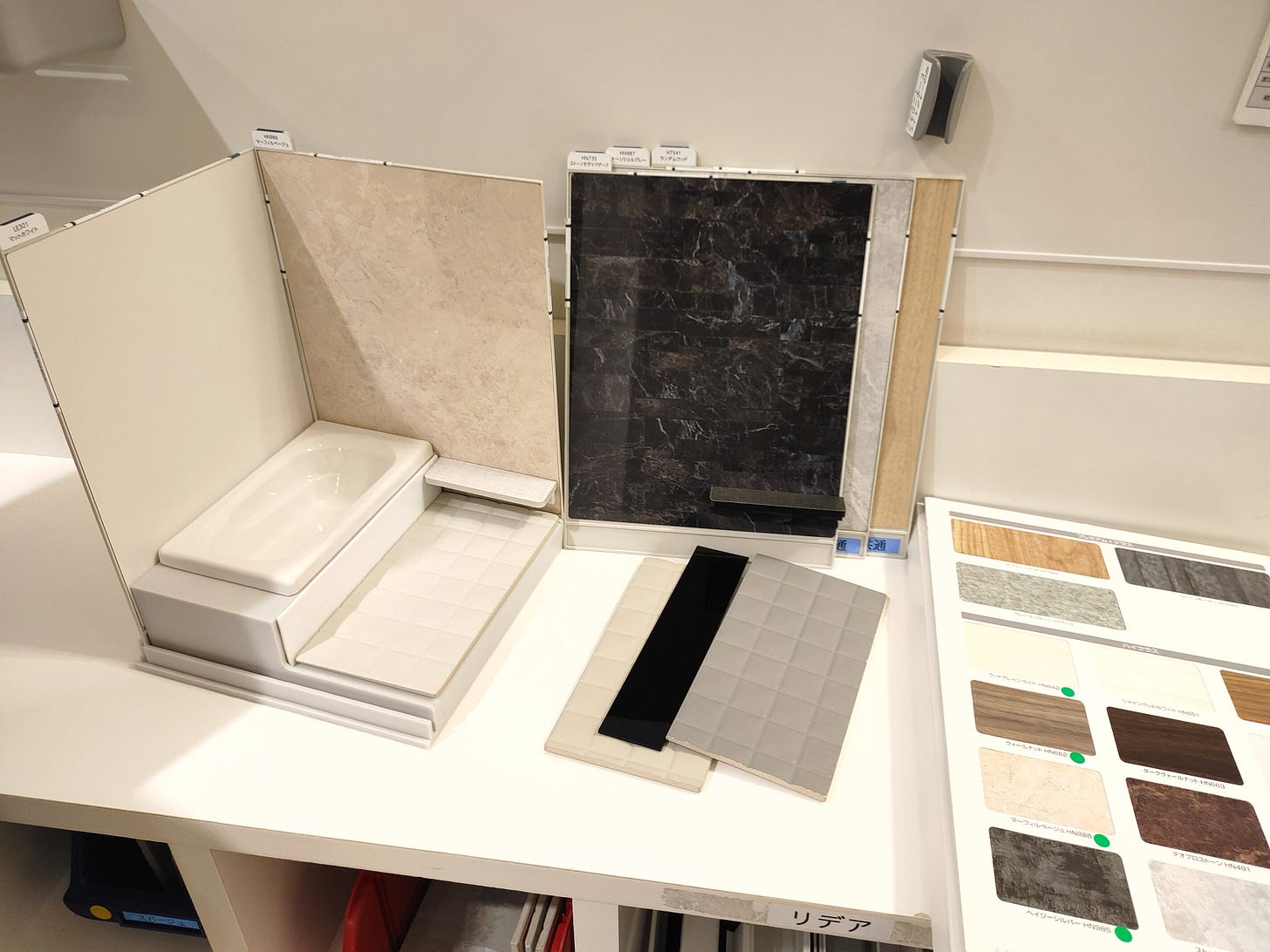October 2024
tatktktktktktkt-tatktktktkt-tatktktktktktkt
I held the hammer drill against my shoulder as I leaned into the wall, aiming it behind the wall tile and forcing the tile off the wall.
“Project: Bathroom” continued for me as we worked at preparing the space for the builders to install the unit bath. While my husband, Shujin, finished installing the new kitchen window and working on the ceiling in the living room, I was chipping away at my bathroom project, slowly removing the tiles.
One day, however, I came to the Prayer House, went into the bathroom and was knocked over by the most fresh air anyone could ever have in their bathroom. Shujin had completely knocked down the top half of the bathroom. The bottom half of the walls were brick, the top half were misawapanels (yes, my wooden “sandwich boards” had a proper name!) as was the ceiling. And they were rotten. Termite eaten and rotten!
Yes, the Termite Man was WRONG!
But I chose to think about termites with appreciation. How long ago they had been here, we could not tell. But they had found soft, moist, rotting timber, and had eaten it and then left, and had thus highlighted the problem to us.
So Shujin removed it all, and now it lay in a great big pile on the ground. Walls and ceiling with roof, the whole lot!
The toilet was in no better shape either, and so it came down too.
Our renovation project just turned into a building project!!
And now, on my bathroom floor, was not just tile and cement rubble, but also wood. Splinters of wood. He’d thoughtfully thrown the bigger stuff (including the tin roof sheeting) outside.
One cannot appreciate the overwhelming dread of seeing such mess unless you actually live/d in Japan. In Australia, you toss that whole pile into a car trailer or the back of a ute, drive it down to your local “tip” (ie Waste Transfer Station) and dump it. Done!
In Japan, you sort that rubble.
Yes, you SORT it. Piece by precious piece!
Metal goes to the scrap metal place.
Wood is combustable. It goes to the Clean Centre to be burned.
Tiles and cement are not combustible. You cannot take them to your local Clean Centre. You most certainly can NOT throw them out with your regular rubbish. No garbage truck will collect that. It will be left behind with a slap-on-the-wrist notice attached to it.
Cement and tiles go to a completely different place, one that we hadn’t even found yet. Hence the piles of cement rubble piling up around our house….
The sorting was far from fun, but choosing our bathroom colours, on the other hand, certainly was!
With the building contract signed, we went back to the LIXIL showroom to choose what bathroom we wanted.
Choosing a bathroom was an experience all in itself. We’re in Japan, of course, so I shouldn’t have been surprised. So many things are the same, but, as my mum kept saying on her visit here, “It’s just so… different!”
So first of all we were escorted to their waiting room and served drinks. While sipping our orange juice and mugicha (barley tea) we looked over the building plans to confirm the layout before then proceeding to the fun stuff.
The “hostess” first showed us the flooring. They used a new techonolgy when making their floor so that it wasn’t cold to touch. We all got to put our hand on the sample “tile” (I have no idea what material it was made from. It wasn’t ceramic and there was no grout!!). I touched the regular “tile” and then compared it to the LIXIL “tile”. Even my face went into surprise! The regular one was cold to touch. LIXIL’s wasn’t.
After we’d said our “oooh’s” and “ahhh’s” she delicately wiped each “tile” with an antibacterial hand wipe before placing them back on the display.
The next feature was the drain. They had developed the shape of the drain so that it collected hair and such in an easy-to-remove manner. Just one small picking-up and you can grab the lot all at once!
No samples were given, just water washing down funnel-shaped drain to demonstrate. We took her word for it.
Next we had to choose the taps and a shower head. Chrome or plastic? Which style?
I let Shujin choose. My head was starting to spin from trying to figure out on each option how to change the temperature and how to turn the water on!
We were then presented with mirror options. The unit bath walls were magnetic, and so were the mirrors. You could move the mirror around wherever it suited you. That was cool! The standard option was a rectangular mirror, or we could pay an extra $100 for an oval mirror. The oval mirror did look great. We went with the rectangular one.
Next up, the bath. Our hostess delicately pointed to the displays and told us to sit in the baths and see which one we wanted. We didn’t have 50 odd to choose from like a show room in Australia, just 2. Well, three actually. But the third one wasn’t within our budget. It had water cascading out of a wide opening at one end of the bath like it was spewing water continuously. The kids wanted that bath. Naturally!
I sat in the first bath. It felt hard but nice.
I sat in the second bath. It also felt hard but nice. The second bath was slightly shorter. I liked the first one better. Shujin couldn’t care less. We got the first one.
Next was the handrail for the bath. Do we want it on the wall above the bath, or in the bath? I opted for above the bath, feeling that was more practical. Especially if it broke, it somehow felt easier to fix it if it were on a wall rather than a bath. Also, who wants to fight a handrail for the bath space? No thanks!
Finally the good part came. The colours!
Our hostess led us over to where there were small model unit baths to build. She showed us colour samples. We got to pick and choose different options and put them on the model to see what it looked like.
We got to choose a feature coloured wall, the floor and the skirt for the bath. We tried a few different options. I knew Shujin loved black and grey and would not be keen for some in-trend colour. I wasn’t keen for a dark bathroom though. We happily settled on a lighter, neutral colour. It could have been a near make-or-break marriage moment (like the time we had to choose new carpet back in Australia…!!!), but there was very little drama to even mention.
In the end we went with the same colours as one of the displays in showroom:
I know it’s hard for one to get their head around this style of bathroom if you haven’t seen it in real life. Just remember that this photo was taken in the showroom, so it’s on display and only has 3 walls instead of 4, so you can actually see the unit bath easily.
And remember a unit bath is just the bath and shower in its own separate room, within your bathroom. It’s how the Japanese do bathrooms. The bath has a cover. You shower beside the bath and once clean, remove the bath cover and sink into the hot, deep water for relaxation. Ahhhh.
Now can you understand why I wanted this style bathroom with easy-to-clean just wipe-down walls, as opposed to floor to ceiling tiles on four walls in a space as big as this??!!
Would love to know your thoughts! What sort of bathroom would you prefer?








Oh so exciting
So you shower in the floorspace beside the bath, as if it were a wet room. Then get in the bath?
Have I got it right?
This is so very different.
Debbie, your posts are simply fascinating. I love learning about these things.